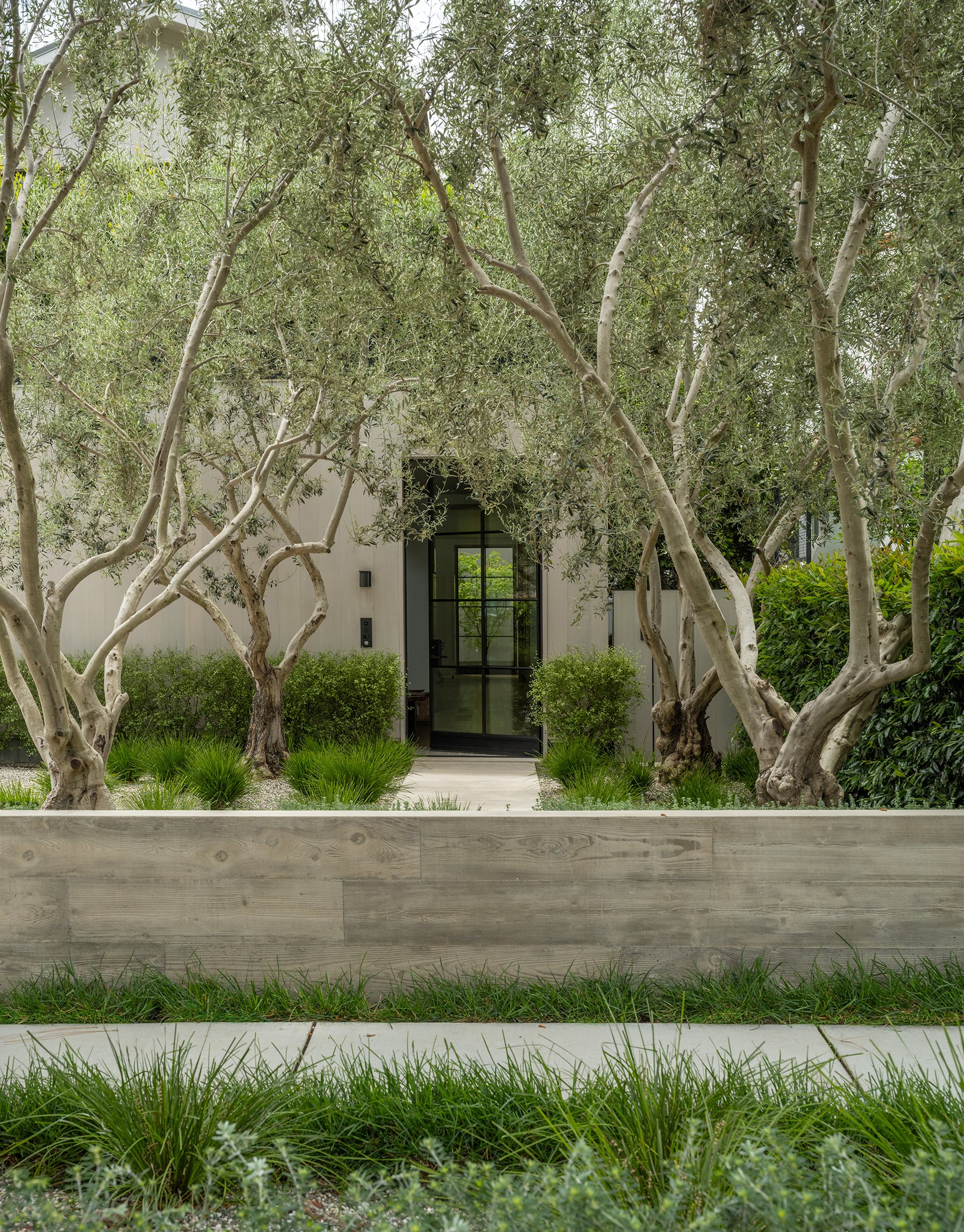
SANTA MONICA
SANTA MONICA \ CALIFORNIA
SANTA MONICA
SANTA MONICA \ CALIFORNIA
This Santa Monica residence exemplifies the thoughtful transformation of a suburban lot into a dynamic interplay between architecture and landscape. Every element is designed with intention, maximizing space, framing views, and creating a seamless connection between indoor and outdoor environments.
From the moment one enters the space, the balance of architecture and landscape is evident. Expansive sliding doors erase boundaries between indoors and out, drawing the eye toward a pool garden where a custom water feature enhances the sensory experience. This seamless flow allows the home and its surroundings to function as a cohesive whole.
Private moments are equally considered. The primary suite extends into a secluded garden, where an outdoor shower mirrors its indoor counterpart, reinforcing a connection to nature. Thoughtfully framed views; whether of sculptural plantings, curated artworks, or the soft movement of layered hedges; offer a sense of immersion, making every perspective intentional.
RECOGNITION
Connecticut Cottages & Gardens \ May 2025
Architectural Digest Online \ 2022
COLLABORATORS
Backen and Backen Architecture
PHOTOGRAPHY




















