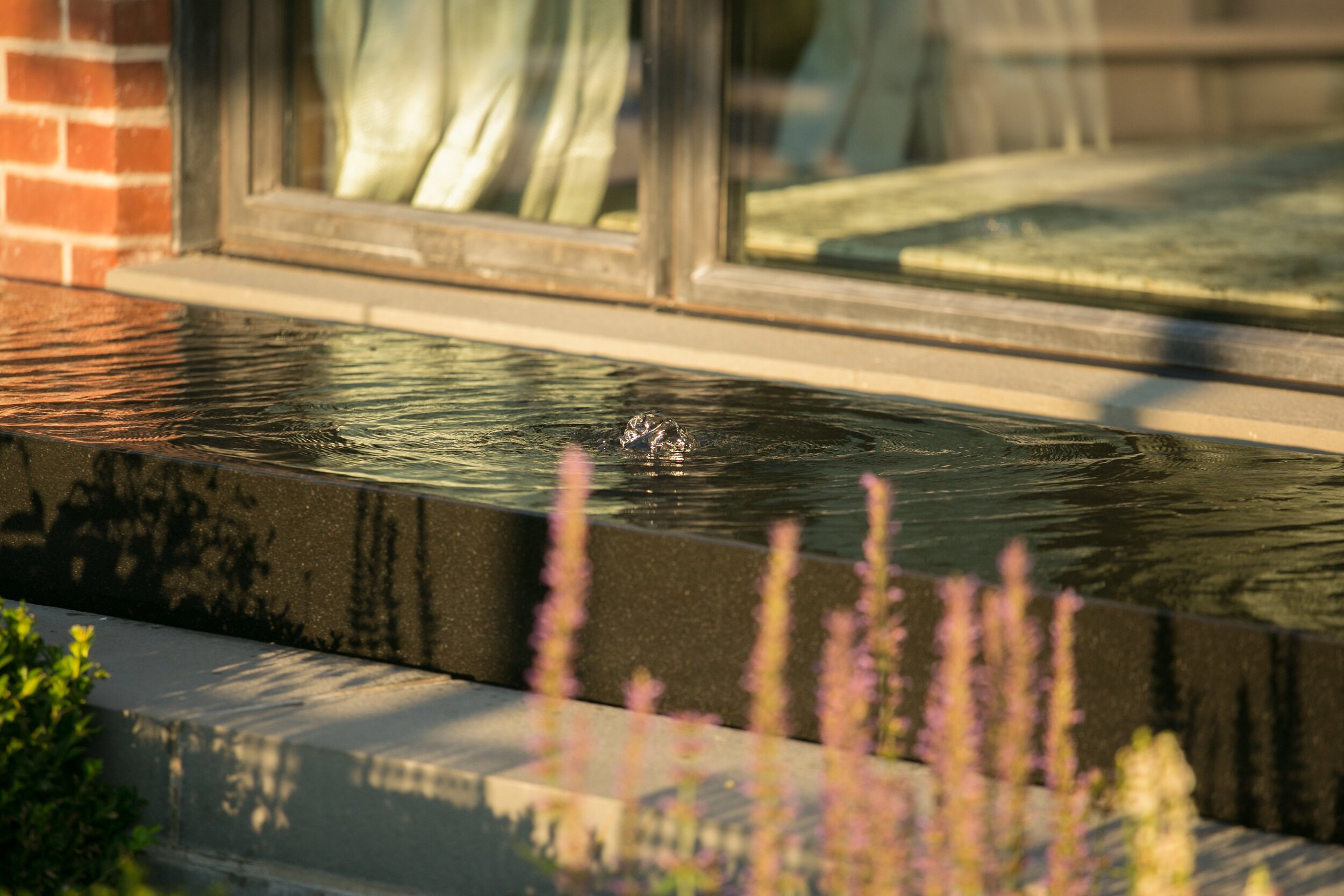
MODERN TUDOR MANSE
GREENWICH \ CONNECTICUT
MODERN TUDOR MANSE
GREENWICH \ CONNECTICUT
After working with our clients for almost two decades, an addition/alteration to the house dictated a new landscape. The main formal structure was infused with new and updated architectural elements and the landscape design followed suit. Heavily influenced by northern European landscapes, several intimate outdoor spaces were created for entertaining. Unique water features were designed along with structured plantings of clipped hedges and trees and intermixed with seasonal color. This design was about sophisticated restraint while paying close attention to creative detailing. A high quality of materials and outdoor lighting helped further elevate the landscape.
RECOGNITION
Connecticut Cottages & Gardens \ June 2020
COLLABORATORS
Joeb Moore + Partners Architects
PHOTOGRAPHY















